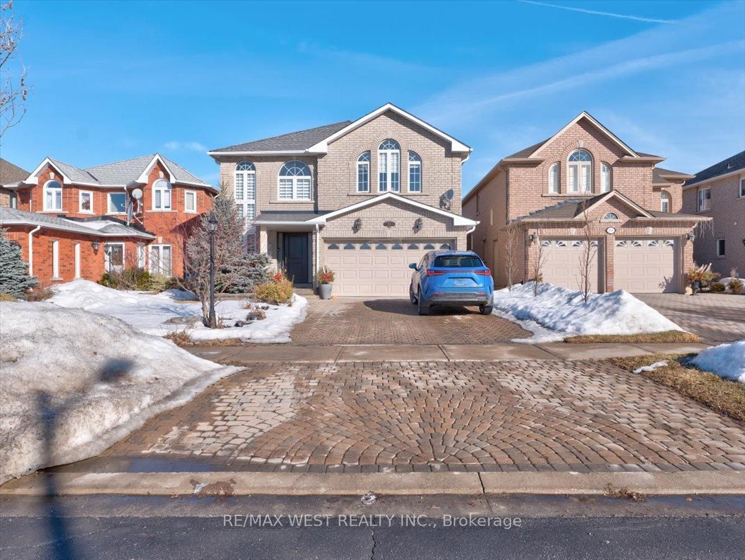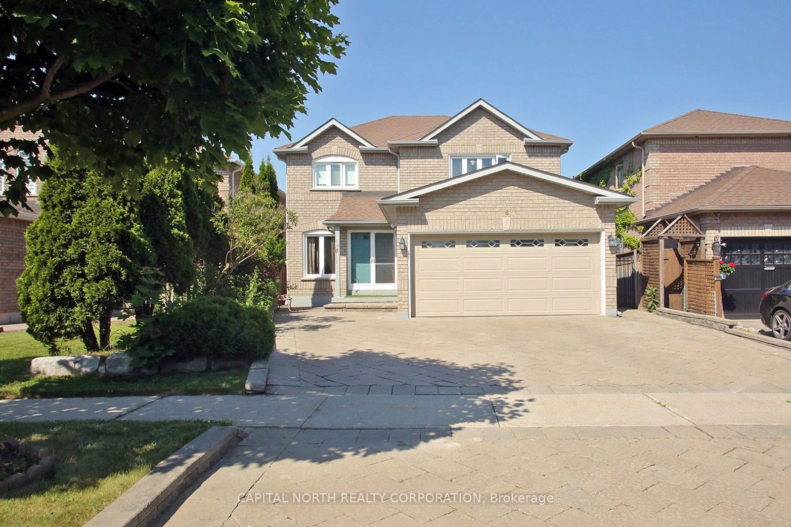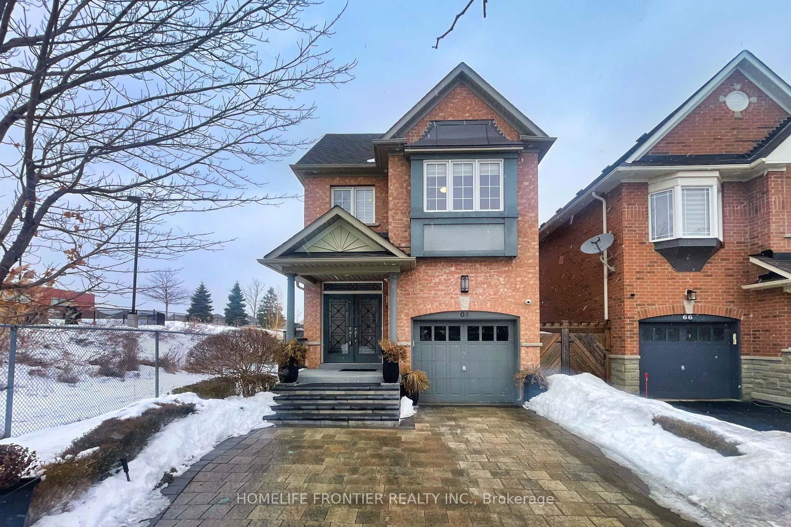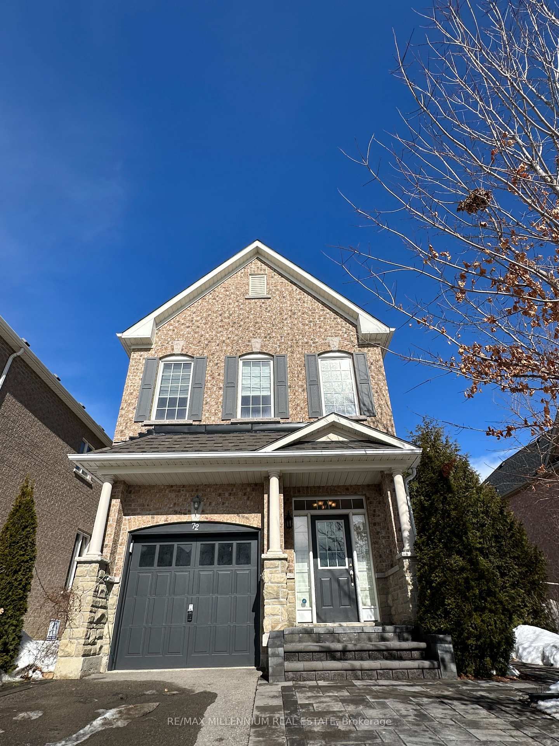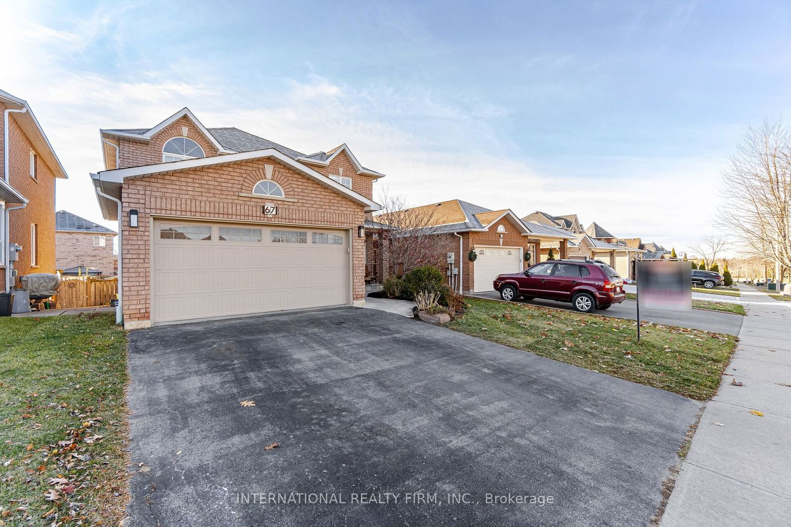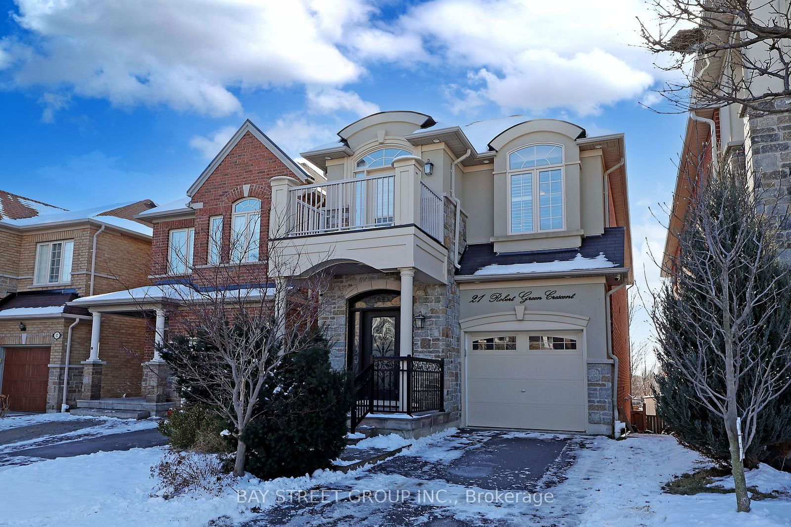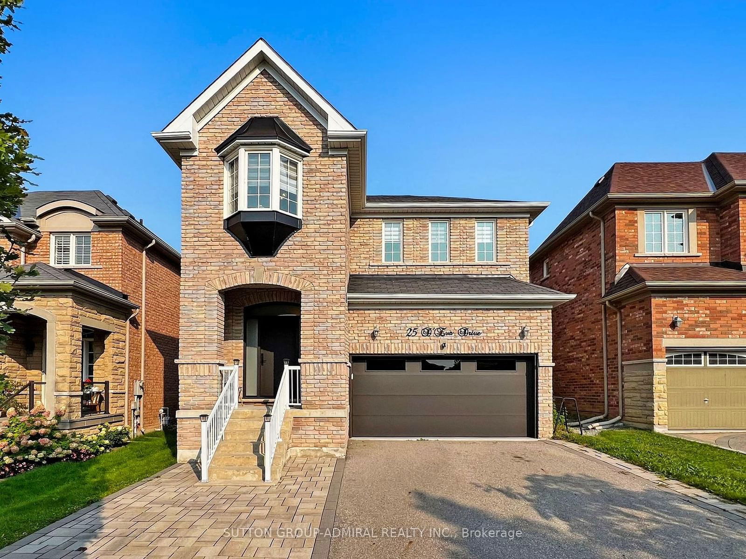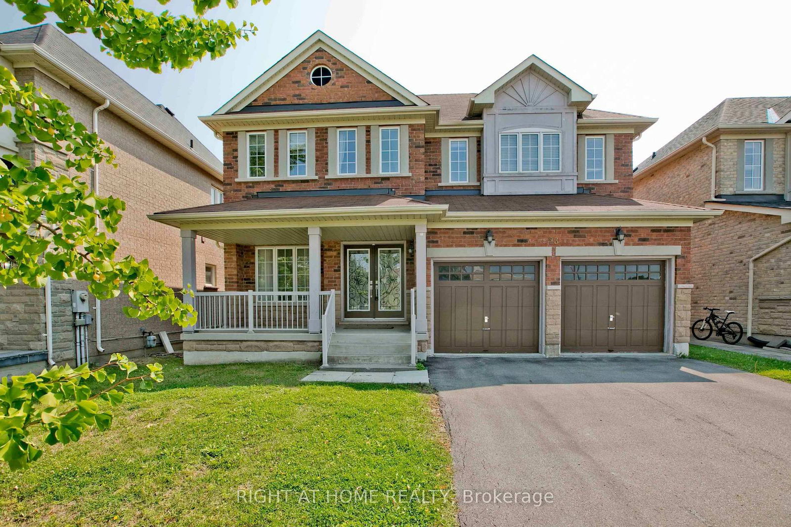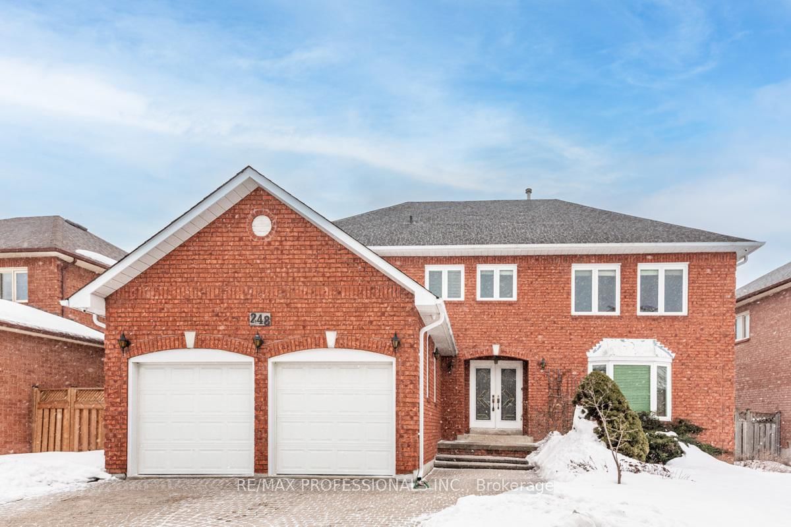Overview
-
Property Type
Detached, 2-Storey
-
Bedrooms
4 + 1
-
Bathrooms
4
-
Basement
Finished + Walk-Up
-
Kitchen
1
-
Total Parking
6 (2 Attached Garage)
-
Lot Size
181.77x50 (Feet)
-
Taxes
$8,472.56 (2024)
-
Type
Freehold
Property description for 9838 Keele Street, Vaughan, Maple, L6A 3Y4
Property History for 9838 Keele Street, Vaughan, Maple, L6A 3Y4
This property has been sold 1 time before.
To view this property's sale price history please sign in or register
Local Real Estate Price Trends
Active listings
Average Selling Price of a Detached
April 2025
$1,541,715
Last 3 Months
$1,428,215
Last 12 Months
$1,457,200
April 2024
$1,573,933
Last 3 Months LY
$1,492,881
Last 12 Months LY
$1,508,684
Change
Change
Change
Historical Average Selling Price of a Detached in Maple
Average Selling Price
3 years ago
$1,653,087
Average Selling Price
5 years ago
$1,056,250
Average Selling Price
10 years ago
$818,846
Change
Change
Change
How many days Detached takes to sell (DOM)
April 2025
25
Last 3 Months
20
Last 12 Months
25
April 2024
15
Last 3 Months LY
14
Last 12 Months LY
15
Change
Change
Change
Average Selling price
Mortgage Calculator
This data is for informational purposes only.
|
Mortgage Payment per month |
|
|
Principal Amount |
Interest |
|
Total Payable |
Amortization |
Closing Cost Calculator
This data is for informational purposes only.
* A down payment of less than 20% is permitted only for first-time home buyers purchasing their principal residence. The minimum down payment required is 5% for the portion of the purchase price up to $500,000, and 10% for the portion between $500,000 and $1,500,000. For properties priced over $1,500,000, a minimum down payment of 20% is required.
























































